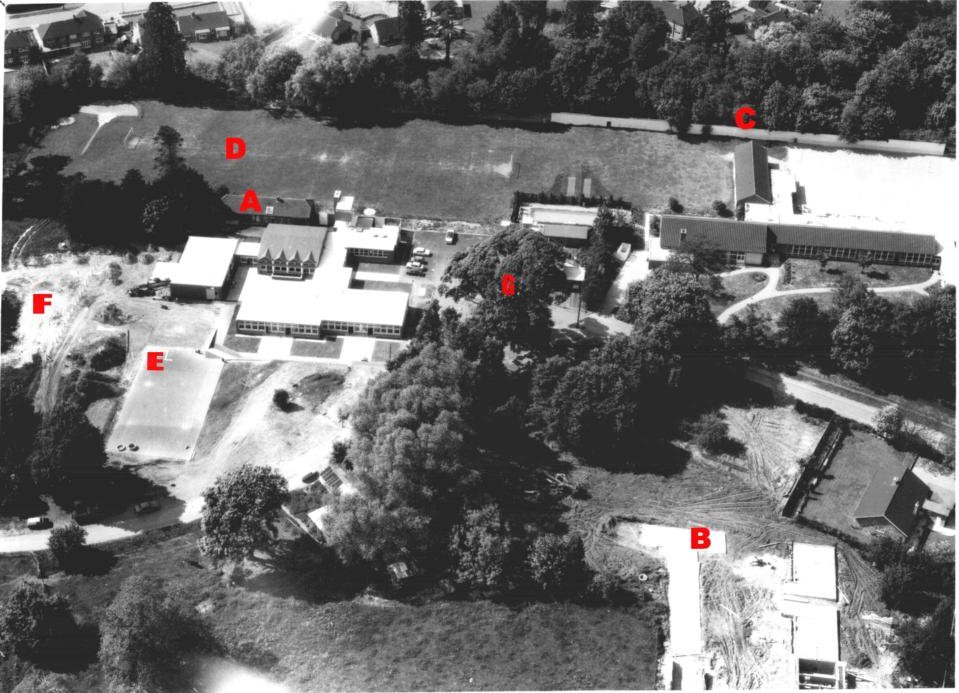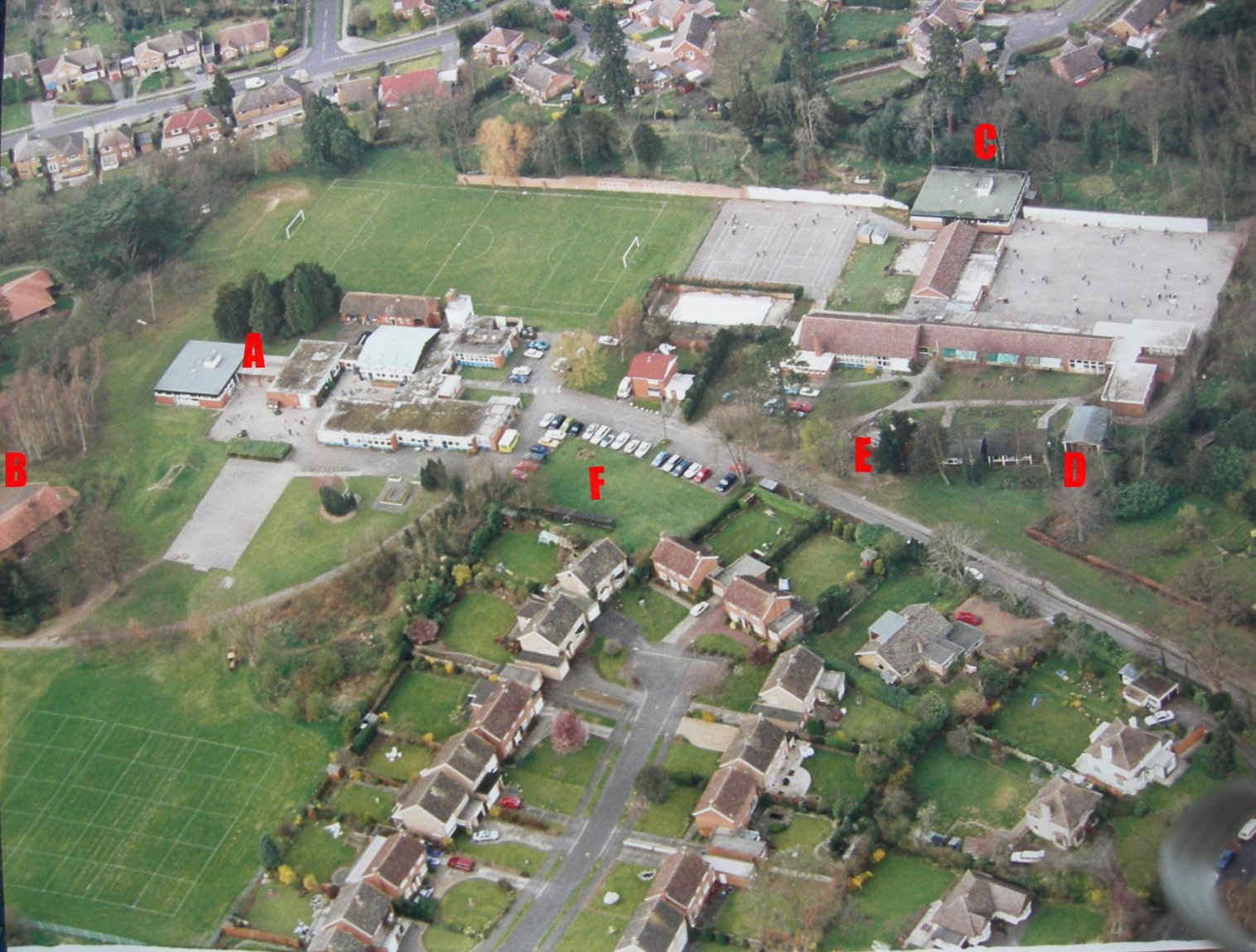Eastwick Junior School | |
|
An early aerial shot in which we see that Eastwick Infant School has been built incorporating the old stable block/toilets (A). In the original design of these big houses there was a very good reason for placing the stable block next to the walled garden. The houses on The Spinney (B) are just having their foundations laid and the Swimming Pool has a nice screen of small conifers. There are four cars in the car-park whereas we had four bicycles as teachers transport 10 years ago.. The Northern Wall of the garden is intact as the Y4 Block (C) has not been built yet. The Entrance to the garden (D) with the arched gateways that we saw in the 1960 photograph of the pool being built has disappeared. The new playground for Infant School has been been laid where the East Wing of Southey Hall would have stood between (E) and (F). The giant Sycamore that gave us the school logo dominates the middle of the picture. (G)
Twenty years later - circa 1991 Quite a few trees have been felled, the number of cars has increased and Eastwick Infants has been extended (A). The new flats called 'Southey Court' now occupy the site of Southey Hall (B) and, as far as we can tell, the Infant's playground, just to the right of the letter 'B' is the footprint where the East Wing would have stood. Eastwick Junior also has an extra set of classrooms (C) and (D) and a Library (E). The stump of the felled Sycamore can be seen at the top of the letter (F) in front of what was Mr. Damen's house, which has his camper van parked at the side. A replacement tree was planted below the huts (D) but it was removed when workmen were digging there and never replaced.
|
|

